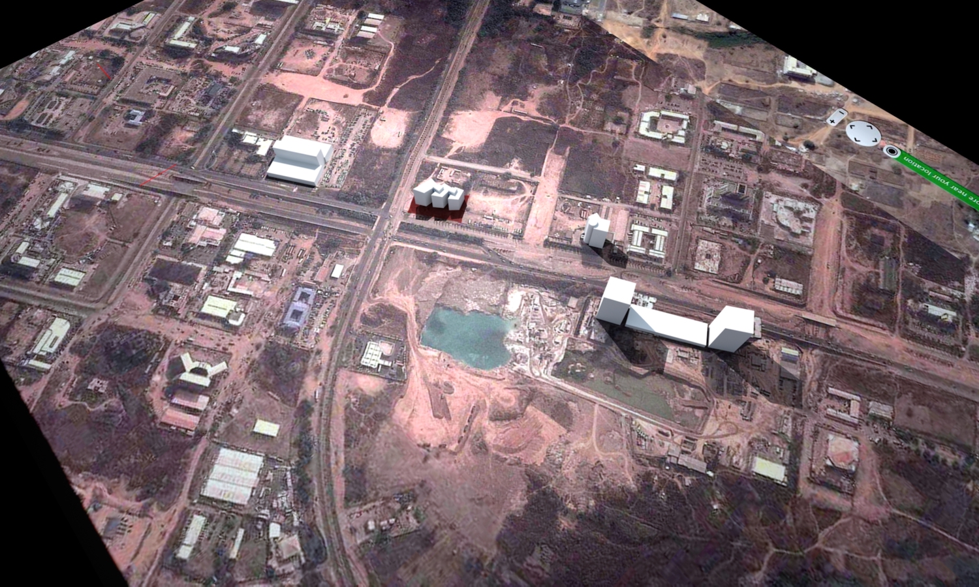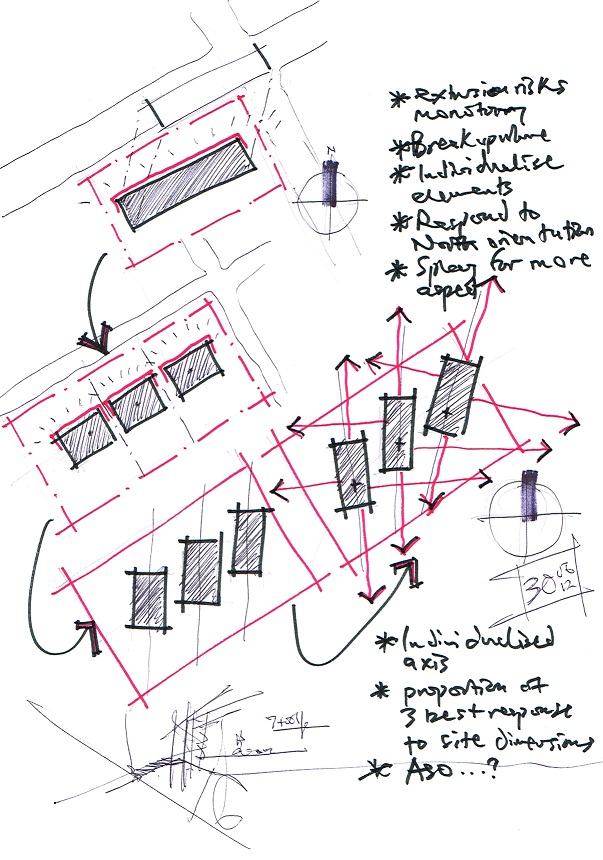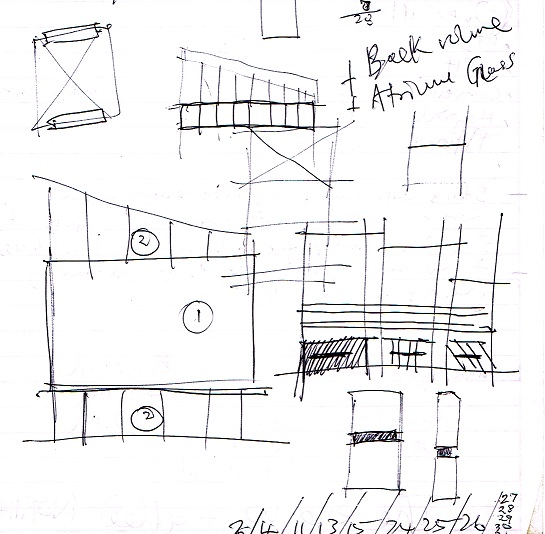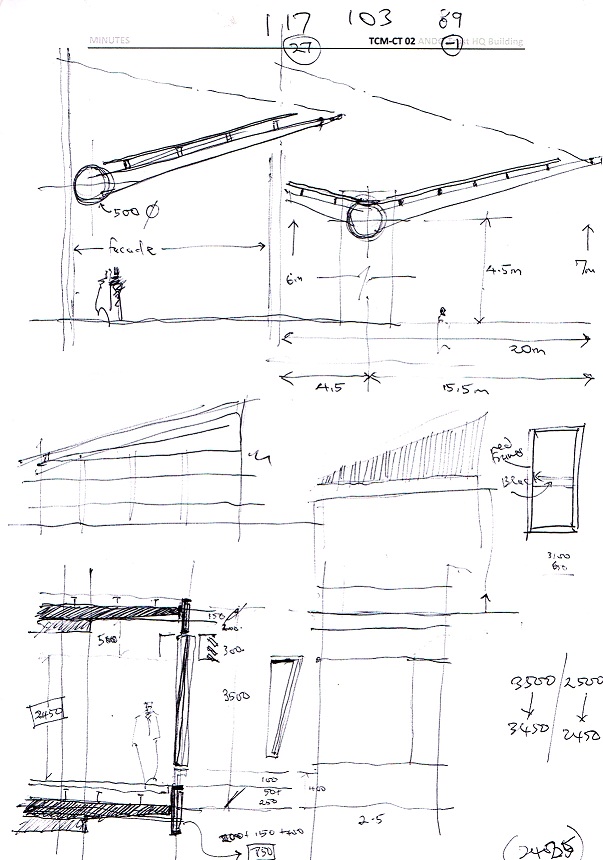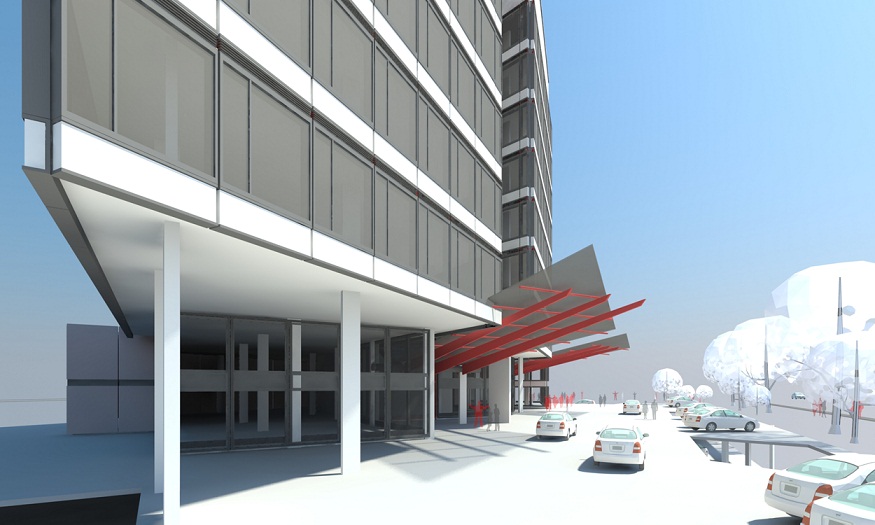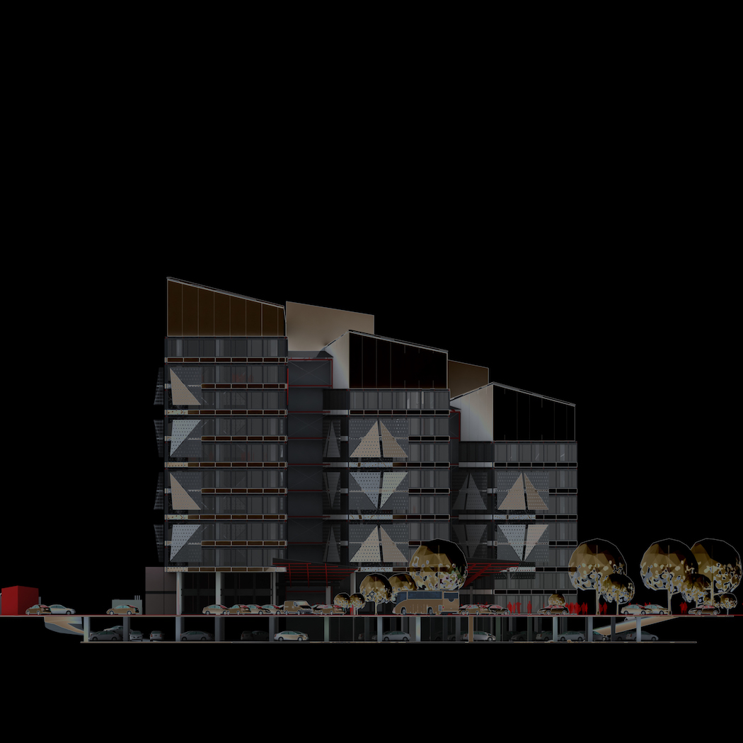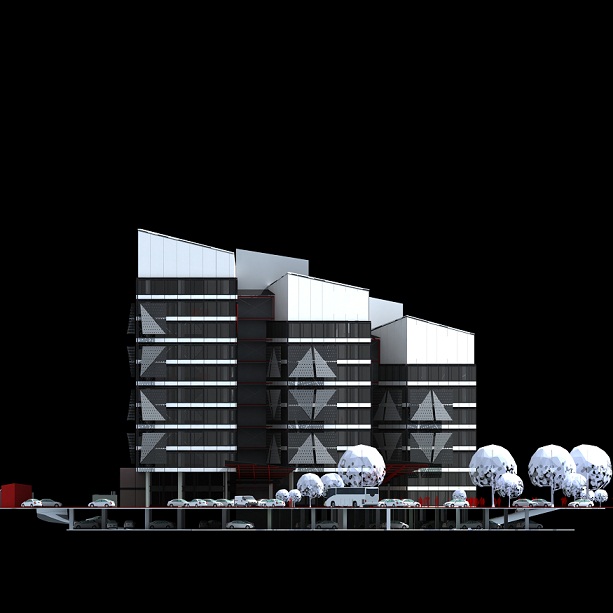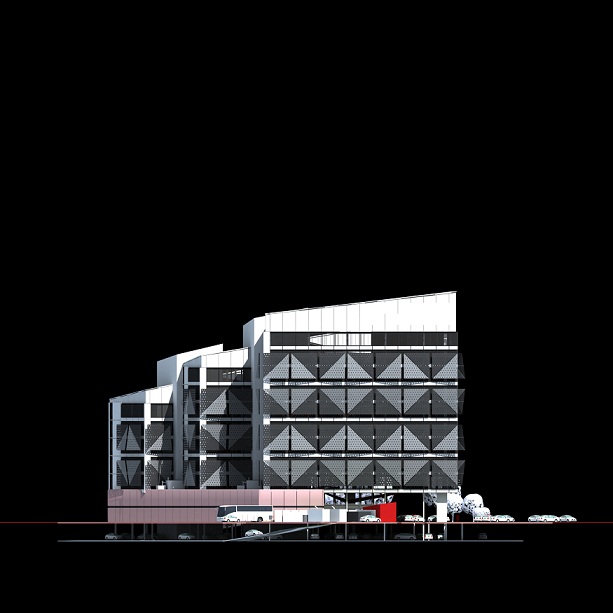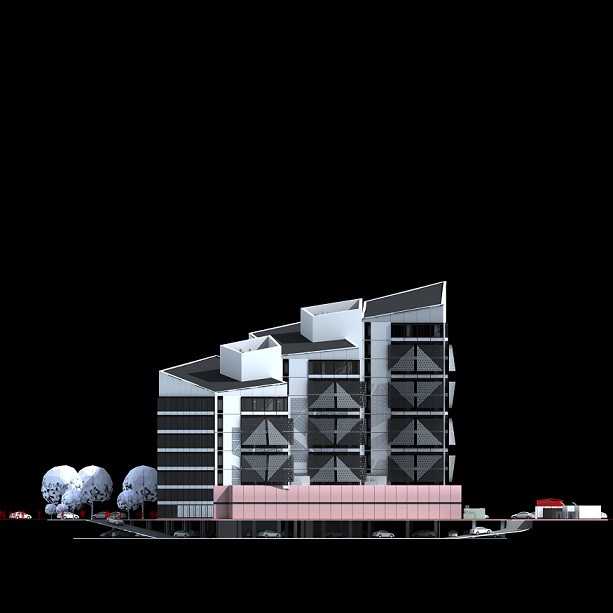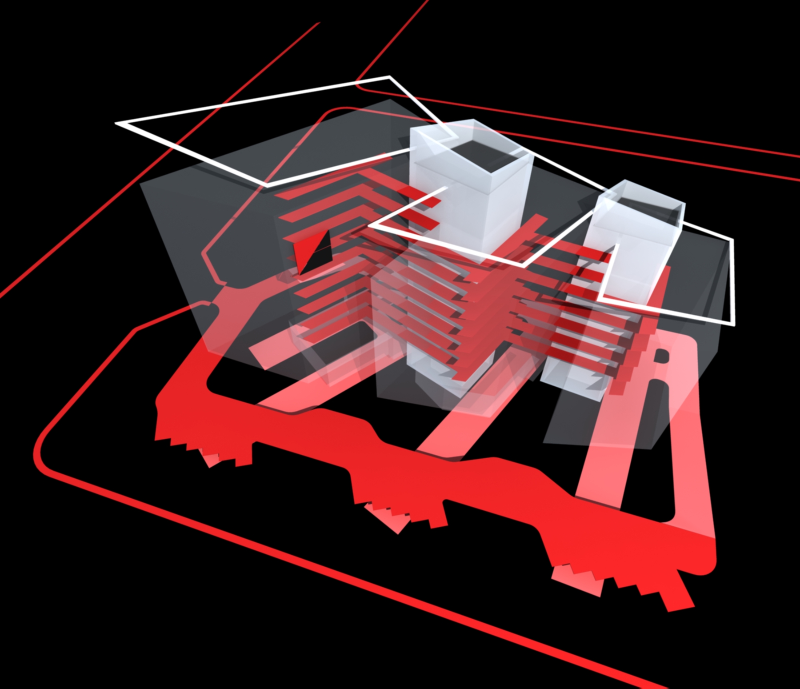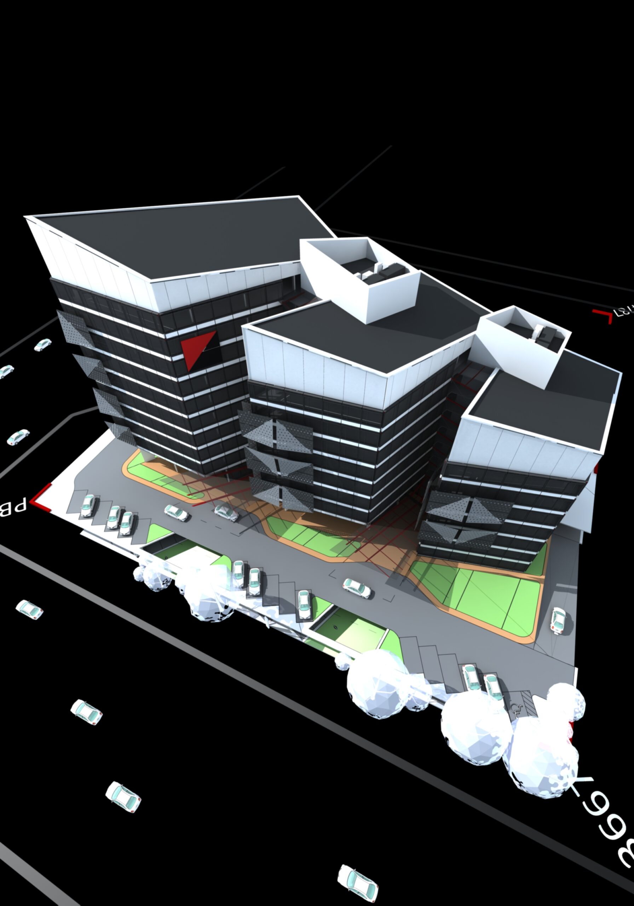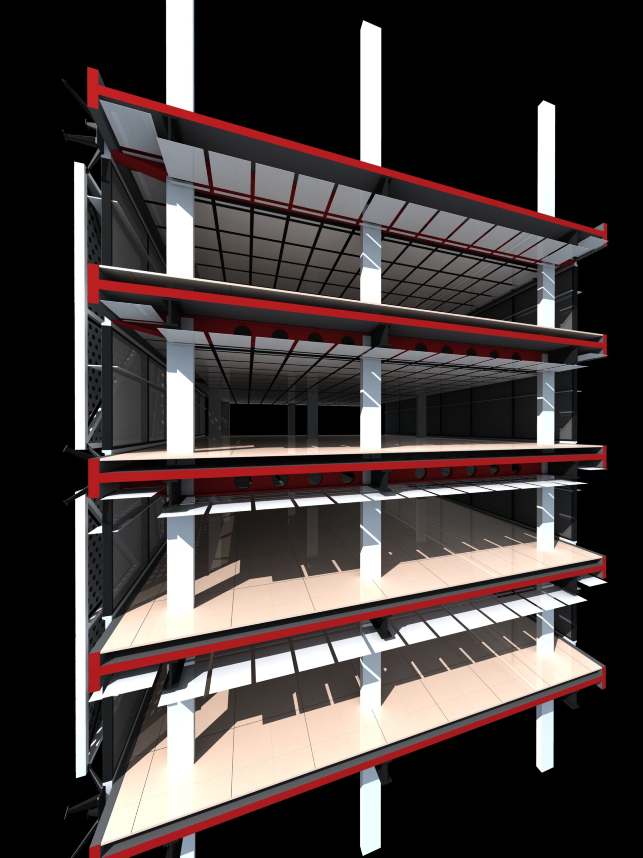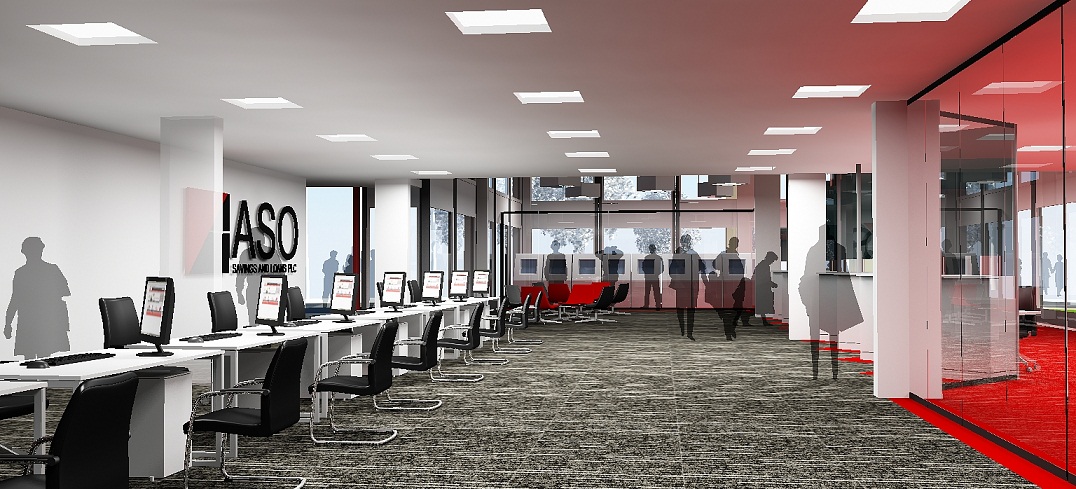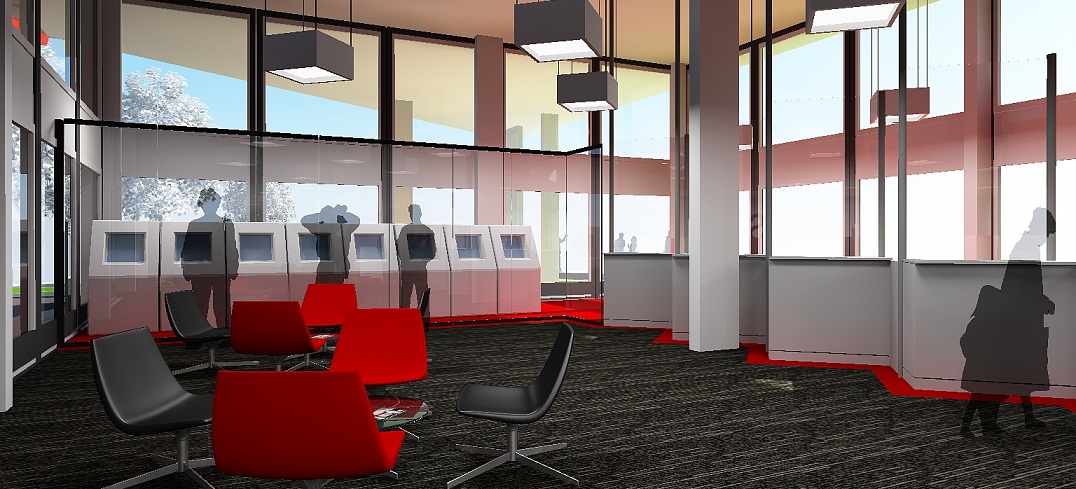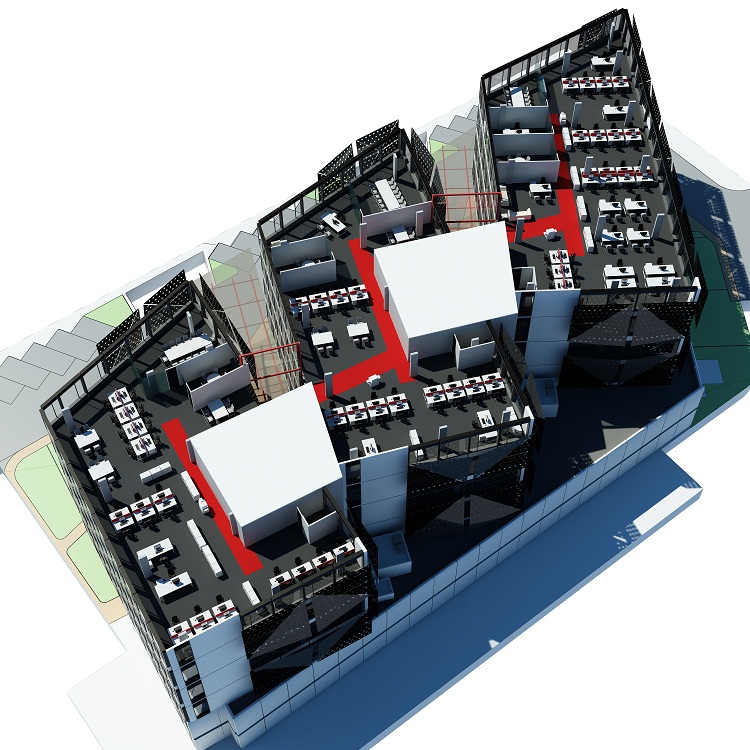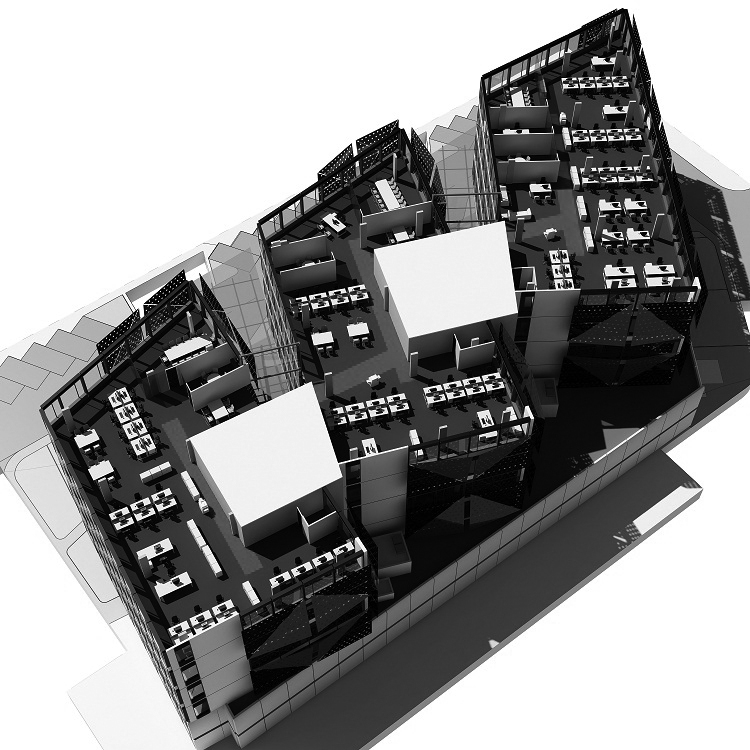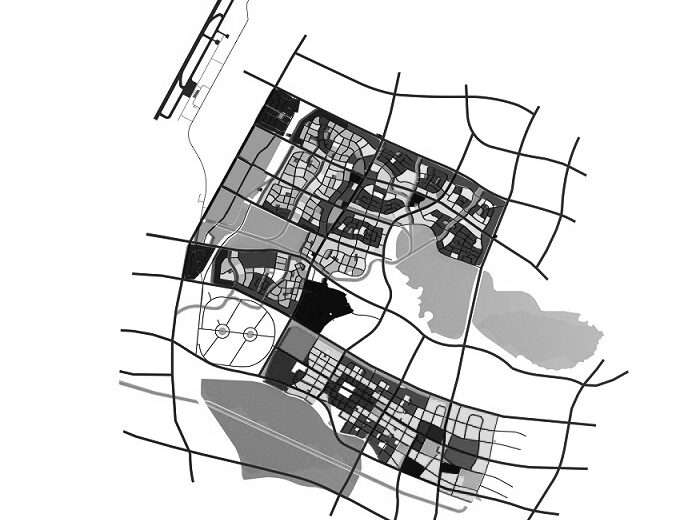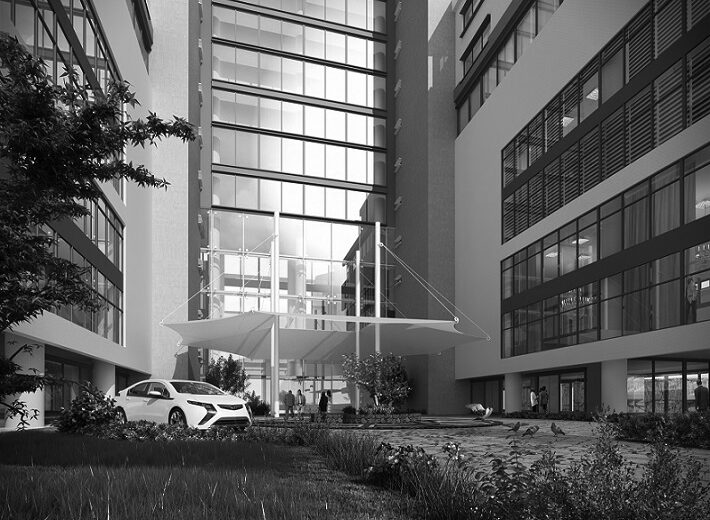- enter site DATE : 2012
- Tramadol Bula Anvisa CLIENT : ASO Savings & Loans
- STATUS : N/A
- LOCATION : ABUJA
Corporate Office Complex ASO HQ – Abuja 2012
Corporate Office Complex ASO HQ – Abuja 2012
https://www.pathwaysmagazineonline.com/tjnd0i6am The 10,000sqm site for this project is strategically located within the Central Business District at a major road intersection. The brief was to provide a befitting corporate HQ building with a series of support functions/spaces on no more than 50% of the original landmass. click https://www.inaxorio.com/hz2drljc The solution sought to articulate the established brand and dynamic identity of the organization in a built-form that responded to relevant design parameters – commercial viability, aesthetic value, energy-efficiency, and building lifecycle. https://www.techonicsltd.com/uncategorized/wlcafczalf source site The final scheme which totaled about 13,000sqm GFA, rose to a maximum of G+9 floors of commercial office space and a single basement to offer about 90 spaces (17 spaces are provided at grade). This provides for both landlord operations and tenanted occupancy. Other spaces a gym, a crèche, a rooftop restaurant and amenity zone amongst others. here https://gsaudemarketing.com.br/atia6nfol The striking shade-screen systems provide a very distinct skin vocabulary, and coupled with the orientation and formal massing and orientation enable the proposal passively engineer a climate sensitive response. https://autismwish.org/zpdu4f5lem https://www.inaxorio.com/9k33ch2tf Overall designed building efficiency of circa 81.45% - BCO Guides put success commercial office design efficiency at between 78% and 85%.
Tramadol Cheap Uk